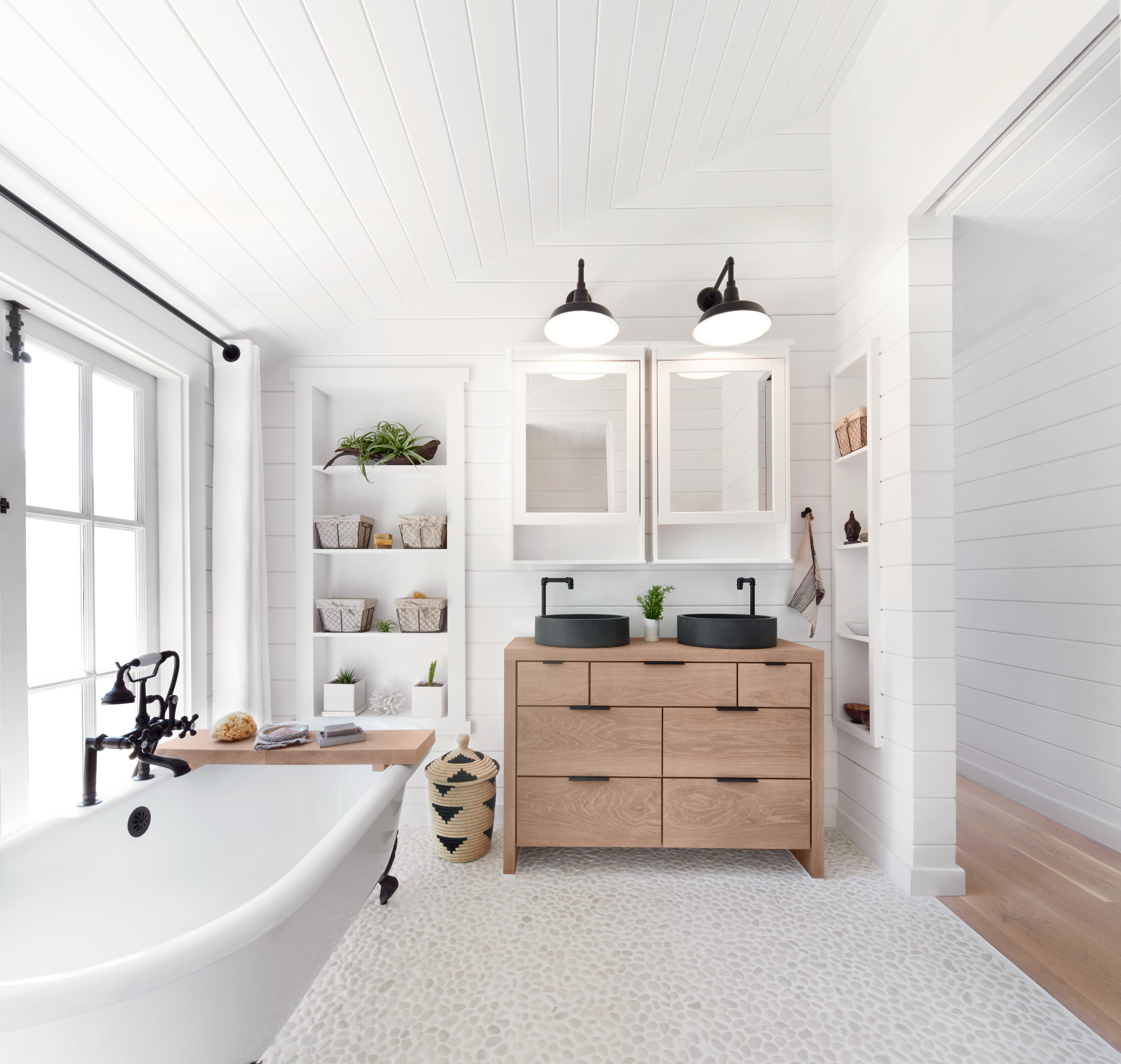Our Services
We understand that every project begins with an idea. Whether you're looking to expand your current home, build a custom home, or add an accessory dwelling unit, we're here to help bring your vision to life.
Our team of experts will work closely with you to understand your unique needs and preferences. We'll listen to your ideas and provide professional guidance to ensure that your project is not only functional but also aesthetically pleasing.
To get started, simply set up a meeting with us. We'll take the time to understand your vision and provide personalized solutions that meet your budget and timeline. Whether you're looking to make a small or significant change, we're here to help your ideas come to fruition. Contact us today to schedule a consultation.
Preliminary Phase
We believe that understanding our clients' wants and needs is the foundation of every successful project. That's why our preliminary phase starts with listening to you. We'll take the time to understand your vision and discuss your project's scope, timeline, and budget.
Once we have a clear idea of what you want, we'll research your local municipal codes to determine what's possible. We'll provide you with a comprehensive overview of the process, including any potential roadblocks or restrictions.
After we've solidified your scope of work, we'll provide you with a detailed proposal that outlines our fees and services. Our goal is to ensure that you have a clear understanding of the project's costs and timeline before we move forward with the design phase.
Design Phase
After the contract is signed, our team will visit your property and take field measurements to ensure accurate and detailed design plans.
With the measurements in hand, we'll begin creating a floor plan that reflects your specific requests and vision. We understand that every client's needs are unique, so we'll collaborate with you to create a design that meets your specific requirements. During this phase, we'll typically go through several revisions to ensure that the final design meets your expectations.
Once the floor plan is finalized, we'll move on to creating elevations. This phase involves creating detailed drawings of the exterior of your property, including the roof, walls, and windows. As with the floor plan, we'll work with you to make any necessary revisions to ensure that the design meets your needs.
After the design is complete and you're satisfied, we'll begin preparing for the planning department submittal. This process involves submitting your plans to the local planning department for review and approval. Our team will handle all aspects of this process, including any necessary revisions or adjustments to ensure that your project is approved and ready for construction documents.
Construction Documents
After the planning department approves our drawings, we'll work with you to hire a structural engineer and a mechanical engineer, if needed, to ensure that your project meets all necessary safety and energy efficiency requirements.
The structural engineer will provide detailed structural drawings and calculations to ensure that your building is safe and structurally sound. They will work with our team to ensure that the design meets all necessary building codes and regulations.
The mechanical engineer will provide Title 24 Energy Calculations, which are required by the California Energy Code. These calculations ensure that your building is energy-efficient and meets all necessary energy standards. The mechanical engineer will work with our team to ensure that your building meets all necessary requirements for heating, ventilation, and air conditioning.
Construction
At Izmo Design, we understand that choosing a contractor is an important decision that can greatly impact the success of your project. That's why we give our clients the flexibility to choose their own contractor or work with our sister company, Las Casita Inc.
Las Casita Inc is a bonded and insured general contractor with a B License #1099219. Our sister company has a proven track record of delivering high-quality construction projects that meet our clients' unique needs. Whether you're looking to build a brand new home or remodel your current space, Las Casita Inc has the expertise to get the job done right.
In addition to construction services, we also offer construction management services to ensure that your project runs smoothly and stays within budget and timeline. Our team of experts will work closely with you and your chosen contractor to ensure that your project is executed to the highest standards.
At Izmo Design, we believe in transparency and encourage our clients to get multiple bids prior to choosing their contractor. We want you to feel confident in your decision and ensure that you're getting the best value for your investment.
